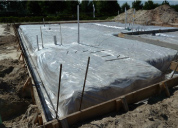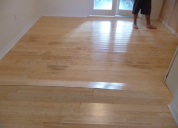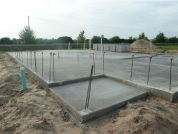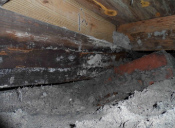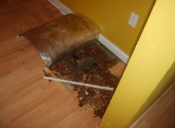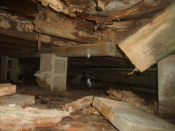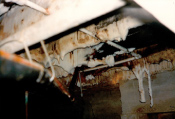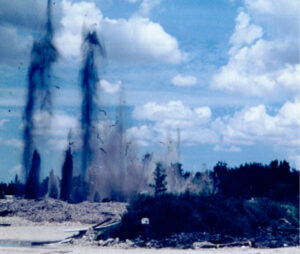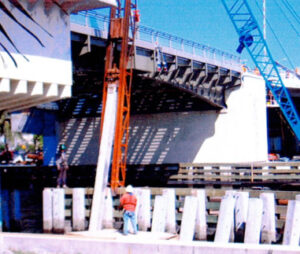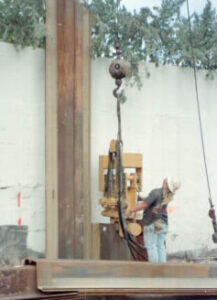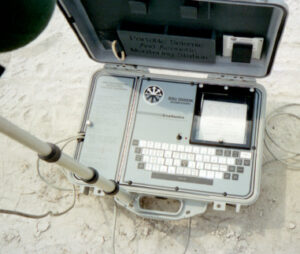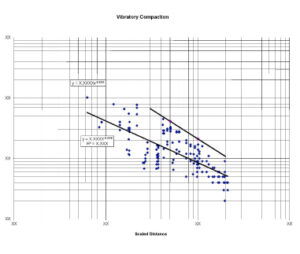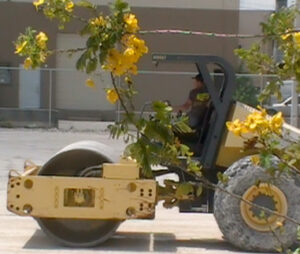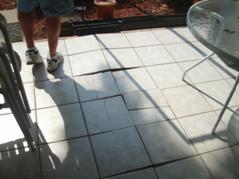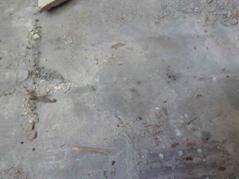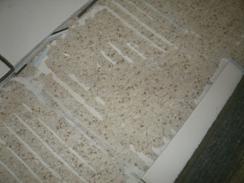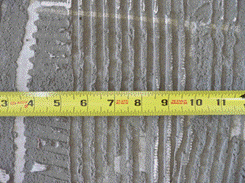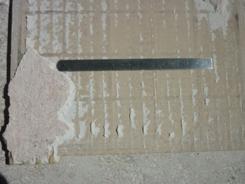Introduction
Moisture damage is a common problem to flooring and floor structures in Florida. Vapor drive through concrete slabs often has an adverse effect on interior wood flooring. Inadequate crawlspace ventilation may lead to damage to floor structures beneath a home.
Concrete Floor Slabs on Grade
Most Florida homes are constructed with concrete slabs on backfilled soil which is also known as a slab on grade. The concrete floor slabs are typically 4″ thick with welded wire fabric for crack control. In most new homes and other buildings, the concrete floor slab on grade is placed over plastic vapor retarder. However in older buildings, this vapor retarder may not exist or is improperly placed.
In the absence of a properly installed vapor retarder, the finish flooring may be subject to moisture accumulation and moisture damage as a result of vapor drive. Vapor drive is the diffusion of moisture in the form of a gas or vapor from the soil beneath the slab through the concrete slab. If unimpeded, this moisture vapor is dispersed to the interior of the home where it is removed by the AC system. However, if an impermeable finish floor is installed on the concrete slab, the floor finish will act as a vapor retarder and trap the moisture within the floor system.
A common problem exists with the installation of modern hardwood or engineered wood flooring over older concrete slabs on grade. Modern wood flooring typically has a polyurethane finish for protection and wear, but this coating has a low permeability and can act as a vapor retarder at the top surface of the wood flooring. The polyurethane finish traps moisture from vapor drive within the wood, which can cause moisture damage to the wood flooring over a relatively short period of time.
Because of vapor drive, many flooring manufacturers require that concrete slabs be tested for moisture vapor transmission rates to determine whether or not the slab is suitable for their product. Some manufacturers state in writing that all concrete slabs to receive their flooring have a minimum 6-mil poly film between the ground and the concrete to act as a vapor retarder. Unfortunately in many cases, proper testing of the concrete slab is not performed before the flooring is installed and problems with elevated vapor drive are not discovered until after the floor is installed.
A 6-mil poly film is often called a vapor barrier; however, the plastic only serves to slow or retard the moisture vapor drive and does not actually create a barrier from all moisture vapor. In floors that function well, vapor may passes through the floor and is not retained. That is why wood boardwalks along the ocean or wood balconies in the mountains may perform well for years, but wood floors inside a home may rot in a short period of time and why an unfinished wood floor over a slab on grade will perform better than one with a polyurethane coating.
Other modern floor systems are also susceptible to moisture problems due to vapor drive. These include vinyl flooring, rubber-type flooring used in medical facilities, resilient flooring used in commercial applications and gymnasiums, and area mats under chairs, which may also act as vapor barriers. Chair mats over a wood floor can leave those portions of the floor subject to elevated moisture levels and localized discoloration and rot.
Floor Structures Over Crawlspaces
A common problem with crawlspaces is that over time, the vents in the stem walls are blocked by additions, vegetation or covered up for other reasons. The blocked vents reduce direct ventilation and cross ventilation, which leads to elevated moisture within the crawlspace. Long term exposure to high moisture can adversely affect wood, concrete, and steel structural members of the floor system. Wood may rot and/or be more susceptible to insect damage, metal trusses may corrode, and reinforced concrete may experience accelerated corrosion resulting in concrete spalling.
Over time as the affected floor sheathing, beams, joists, trusses, and connections deteriorate due to high moisture conditions they begin to deflect under load. This deflection may be the first noticeable manifestation of damage or a problem. If not visibly deflected, the floor may have a ‘spongy feeling’. Elevated moisture also tends to cause discoloration or stains in the wood. Other manifestations of deflection of deteriorated floor framing may include cracks or gaps in floor finish, walls, and ceilings.
Moisture damage to floor systems can also occur from condensation caused by inadequate crawlspace ventilation. Particularly during summer months, significant differentials in temperature and humidity exist between the relatively cool, dry interior air and the warm, moist exterior or crawlspace air.
Inadequate crawlspace ventilation combined with modern finish flooring can result in significant moisture problems and ultimately failure of the floor system. As with vapor drive through concrete slabs on grade, a polyurethane finish installed on modern wood flooring in an older home built over crawlspaces can act as a vapor retarder and result in condensation within the flooring system.
Condensation occurs as the relatively warm moist air in the crawlspace comes into contact with the colder underside surface of the wood floor structure, which is cooled by the air conditioning inside the home. The cold air within or near the floor system cannot hold as much moisture vapor as the warm air in the crawlspace and the moisture condenses on or within the layers of the floor structure, causing moisture damage and decay.
Summary
Water in the form of vapor drive or condensation may cause damage to finish flooring systems and floor structures. This problem is often caused or exacerbated by an inadequate moisture retarder beneath a slab on grade or insufficient crawlspace ventilation.
